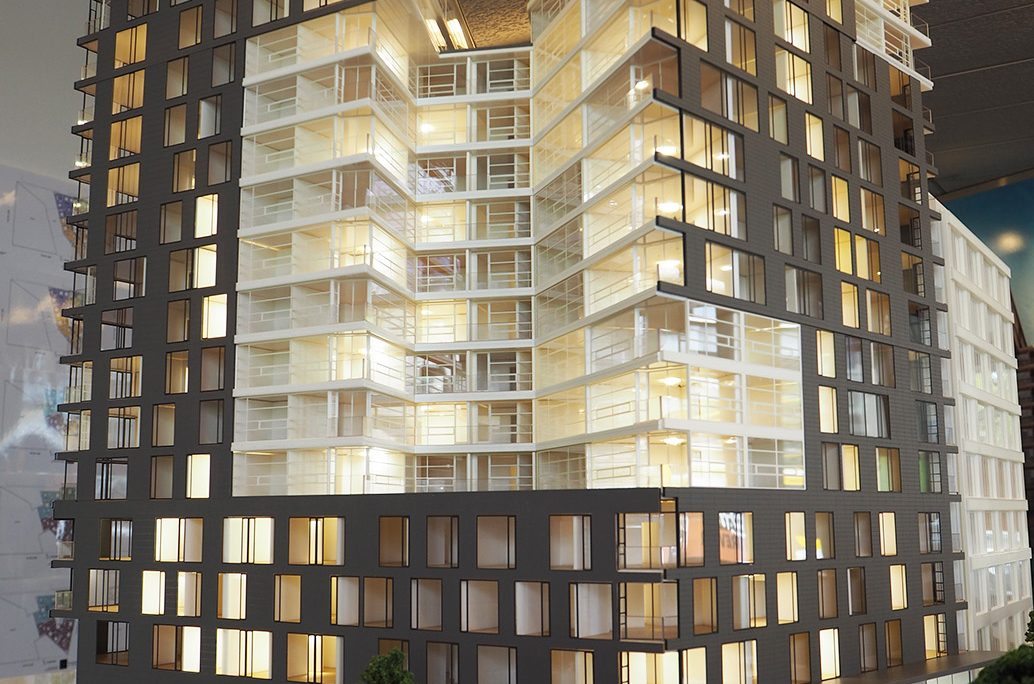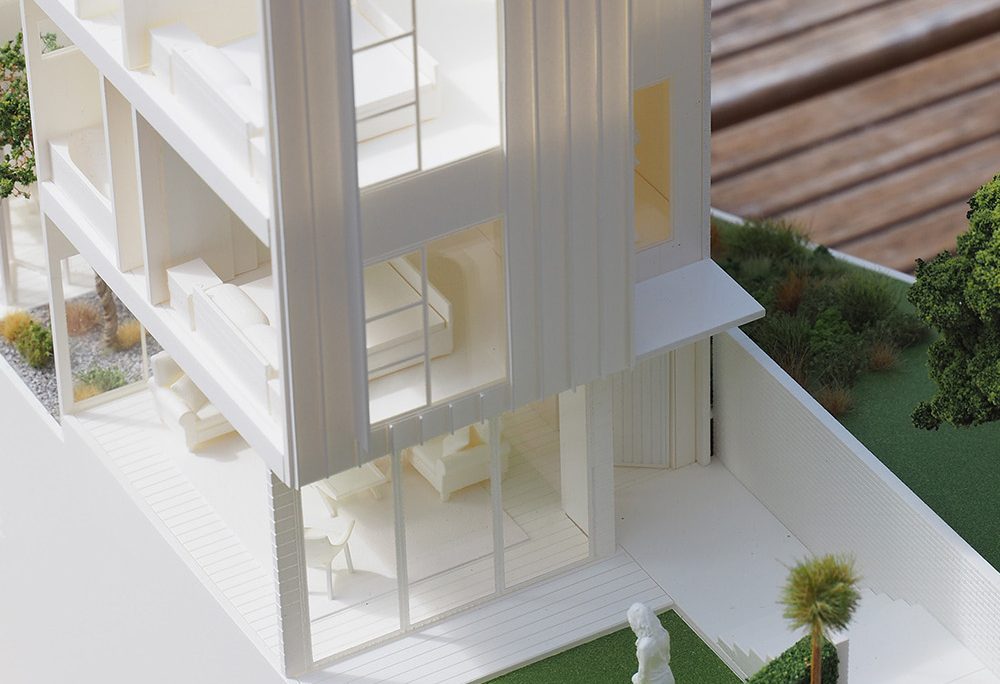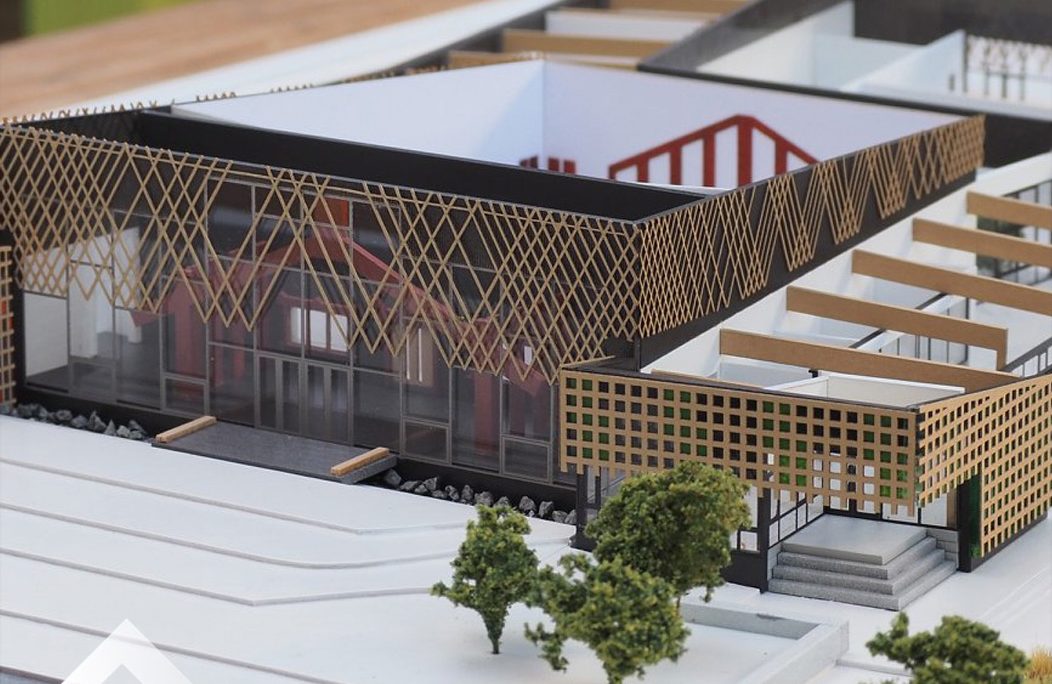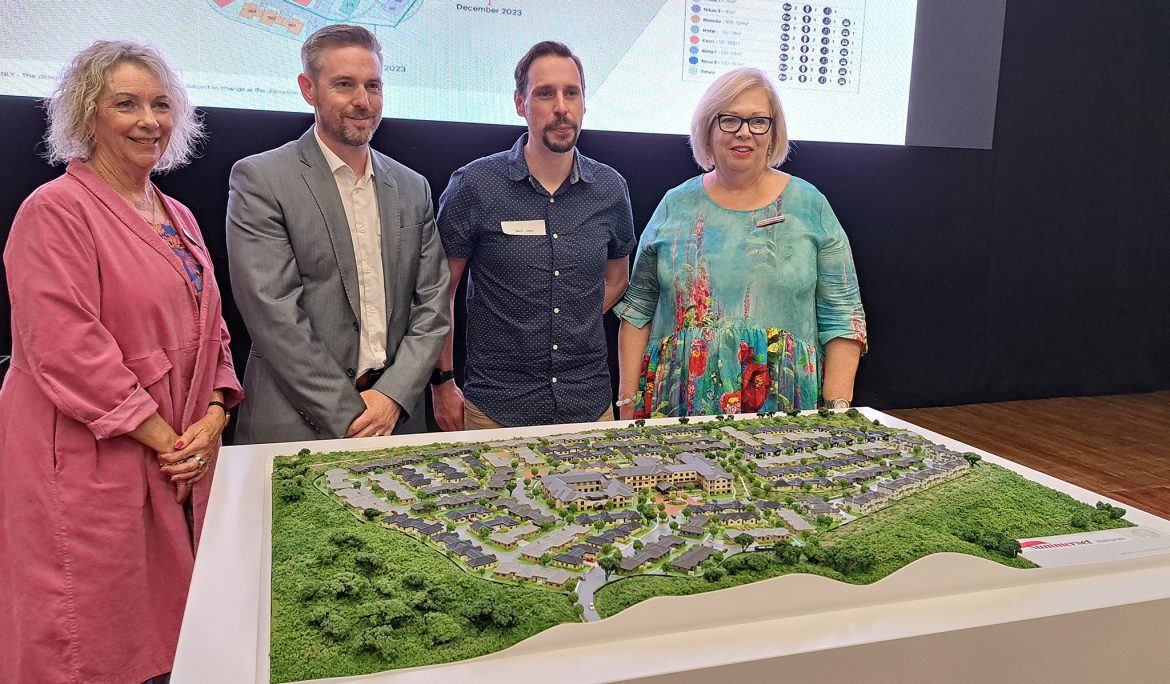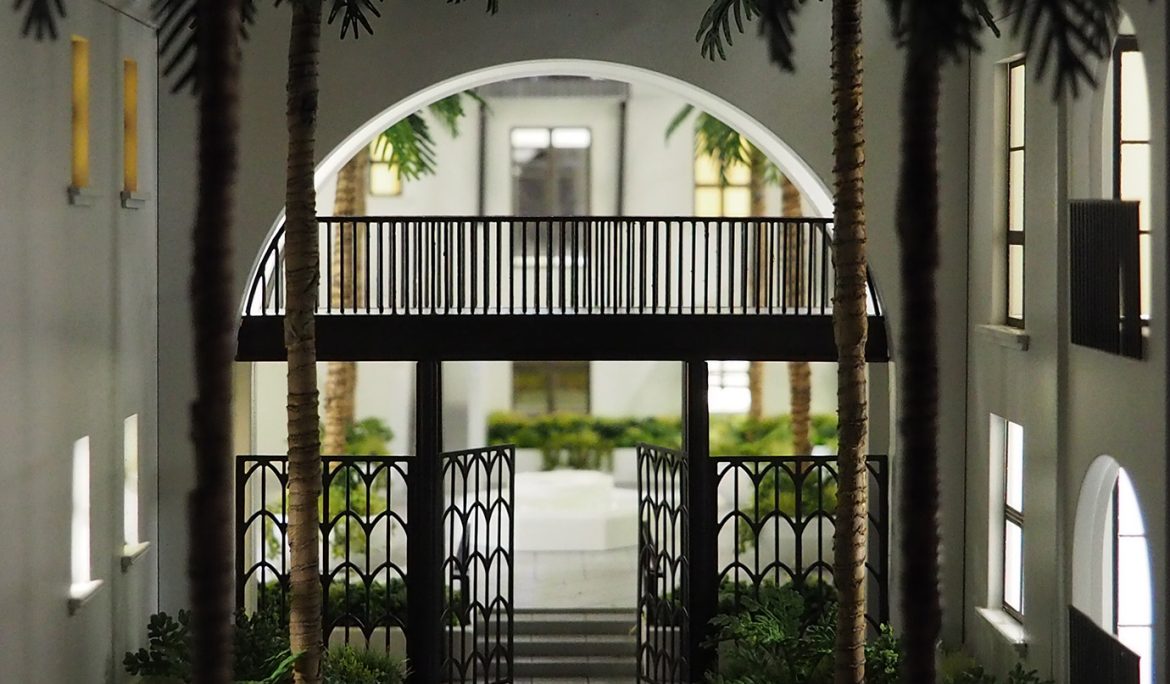Pinnacle Apartments
PROJECT INFORMATION SCALE: 1:75 LOCATION: Wellington, New Zealand ARCHITECT: Architecture plus Ltd WEBSITE: www.architectureplus.co.nz Pinnacle Apartments, Willis Street, Wellington, NZ Very high detail, large scale high rise presentation model. Used directly within the client’s showroom to assist with sales and marketing. 1:75 scale with detailed exterior. The buildings interior was…
Read More


